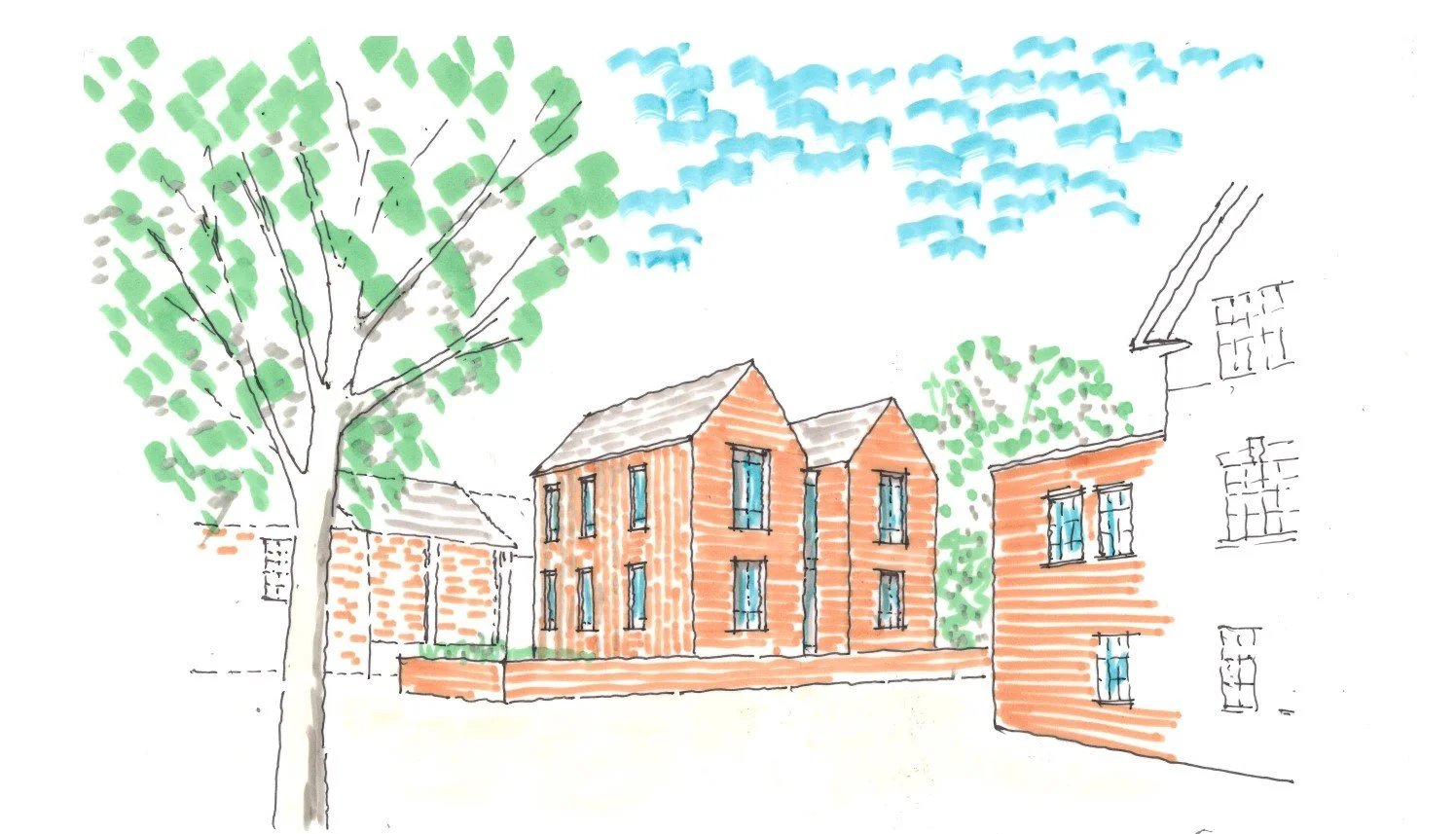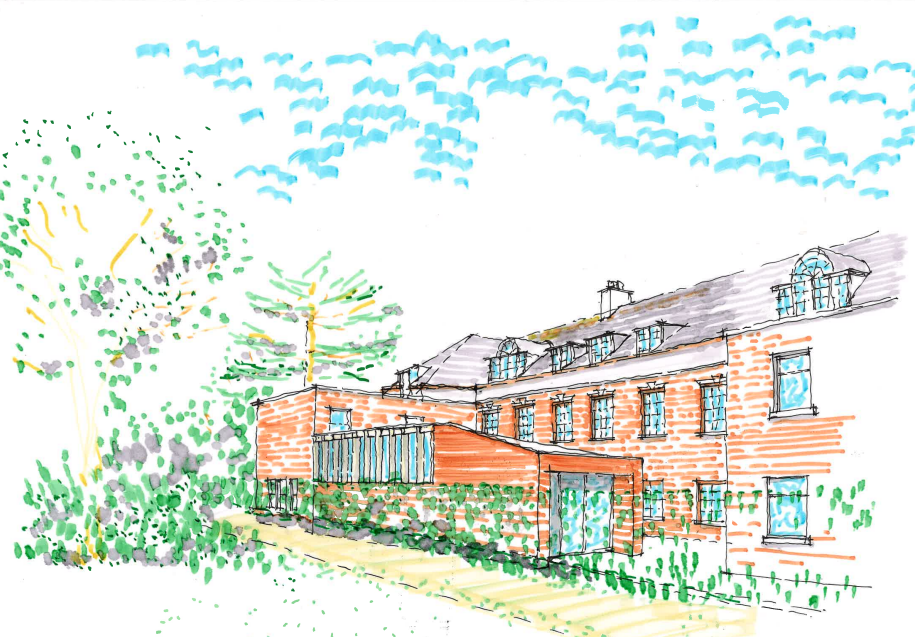Historic boarding houses extended and modernised by BCHN Architects
Construction work is underway on the remodelling of two of Shrewsbury School’s historic boarding houses as part of an ongoing programme of improvements to the school’s facilities.
Both Ingram’s Hall and Churchill’s Hall are being completely refurbished throughout, which will create a series of new social spaces while also reorganising the internal circulation to ensure each of the halls continue to meet evolving building regulations.
The work by BCHN Architects will also see the development of sympathetic extensions to each of the buildings, providing additional facilities as well as enabling a modest increase in pupil numbers for each of the houses.
Churchill’s Hall is one of three of the original boarding houses built on the school campus in the 1880s and was designed by Mr W White FSA, one of the principal architects of the Victorian era.
Designed in the Domestic Revival Manner and influenced by the Arts and Crafts movement of the time, the Grade II listed building has undergone a number of modifications and alterations over the past 150 years.
The new two storey extension, which will provide accommodation and for eight new boarders, is a
contemporary interpretation of the character and form of Churchill’s Hall and the nearby local architecture.
The main elevations of the extension, which is designed to be read as a separate element to the existing building, are broken up with glazed elements and vertical brickwork ribs that were inspired by the 15th century Divinity School in Oxford.
A modest, single storey glazed link connects the extension to the main building that is subservient in scale and allows for a gap in massing between the main hall and the new extension.
Ingram’s Hall was built in the early 20 th century and is considered a curtilage listed building to the adjacent Churchill’s Hall, contributing to the architectural richness of the school campus and surrounding conservation area.
The single-storey extension replaces a series of existing timber structures on the north-east side of Ingram’s Hall and will provide new accommodation for toilets, showers and a boot room.
The new building connects to the protruding east wing and runs perpendicular to the main hall with glulam fins infilled with glazing on top of a red brick base, allowing light to spill into the new space,
while the roof line has been devised to fully reveal the windows on the first floor of the existing building.
Both extension and renovation programmes are set to be completed for the beginning of the 2023/24 academic year.






