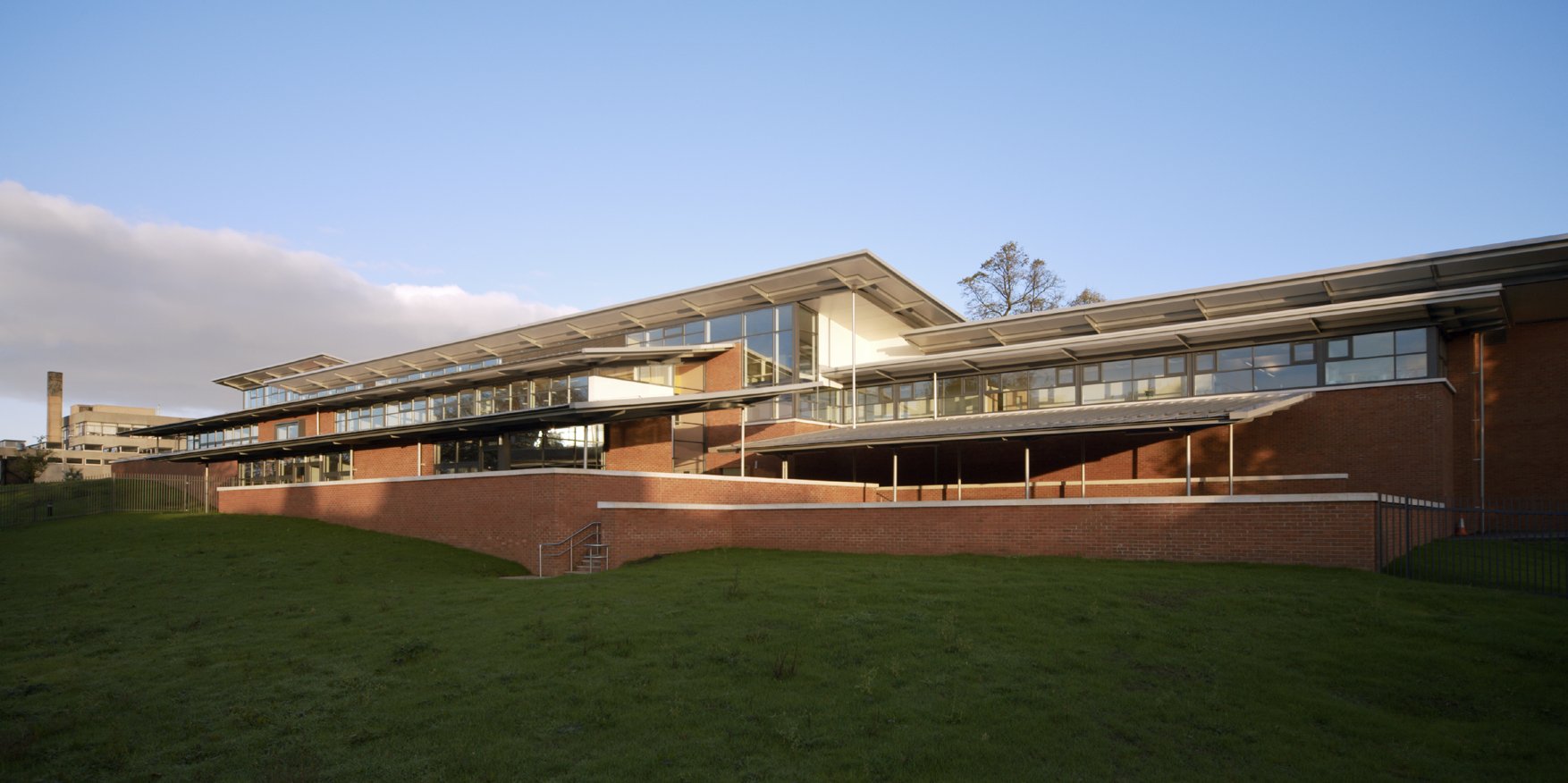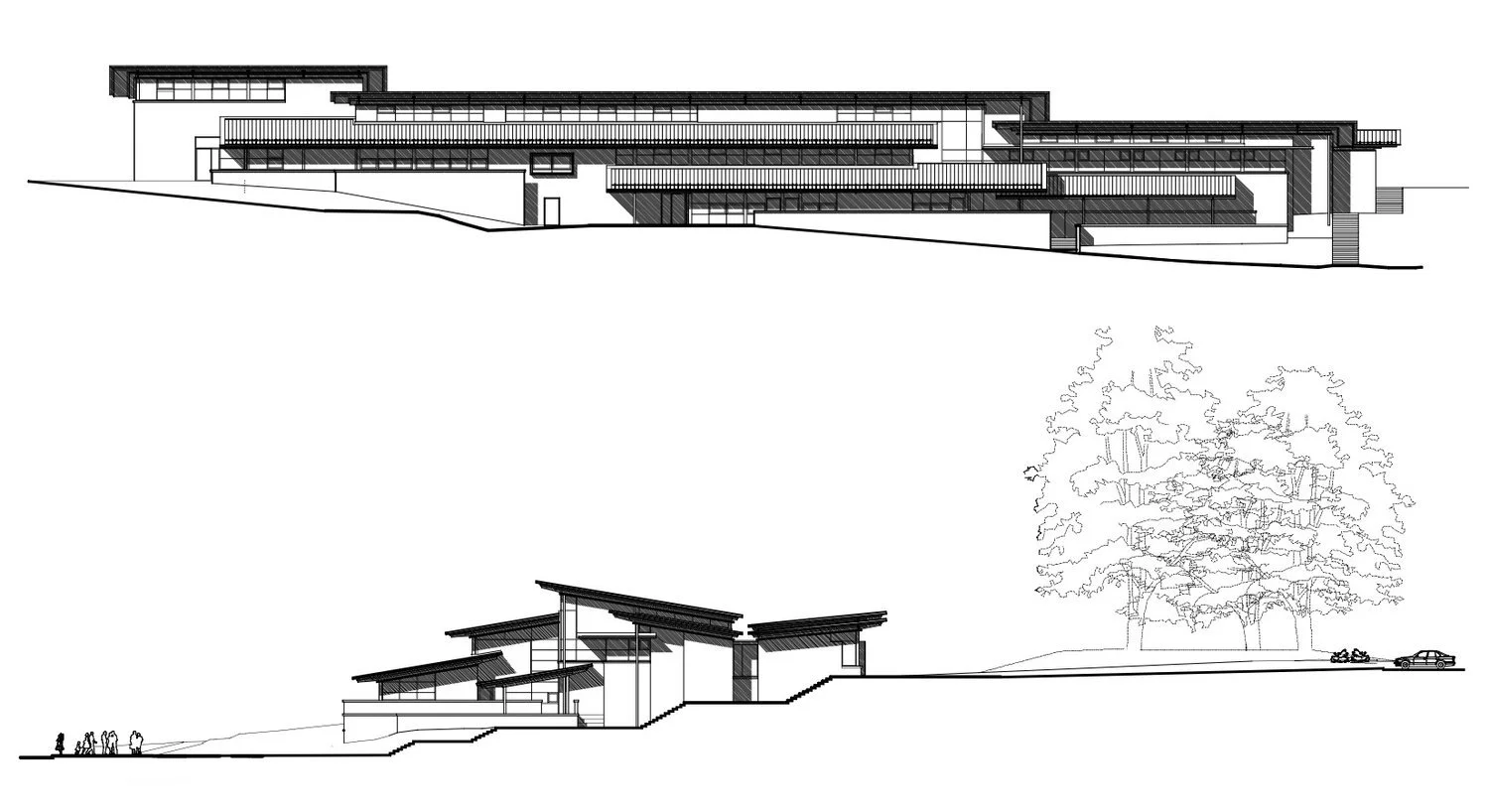St Jude’s Primary School, Wolverhampton

-
CLIENT Wolverhampton City Council
LOCATION Paget Road, Wolverhampton
CONSTRUCTION VALUE:
£4,700,000 -
Civic Trust Award 2009 - Winner
RIBA Award 2008 - Winner
SCALA Award –Civic Building of the Year 2007 - Winner
A modernist-inspired primary school
This scheme evolved through an extensive participatory design process, which involved the school staff, parents, school governors and Wolverhampton City Council with presentations of the design in development made to the school children and the local community.
The school is situated on a steeply sloping site and so the design incorporates a split-level plan which allows the building to step down the site in a cascade of roofs and terraces.

“This is a very well laid out school taking advantage of a sloping site to functionally provide a ‘lower’ school for its foundation classes, with primary school along the ridge. Children grow up and along the school from lower slope to upper ridge like the early Scharoun schools.
The pavilions open up directly to a play area one side and internal circulation spine on the other side. This reduces congestion throughout the school day. The simple understated red brick and glazed pavilions use the language of Frank Lloyd Wright to emphasise the democracy of the idea. The design also maximises daylight and moderates the impact of the sun on hot days. Refreshingly this is a school and not a playground.”
Riba Judges











